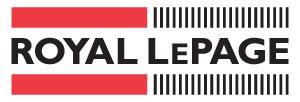For Sale
$899,999
6058 STARFIELD CRESCENT
,
Mississauga,
Ontario
L5N1X1
4 Beds
2 Baths
1 Partial Bath
#W12206687

