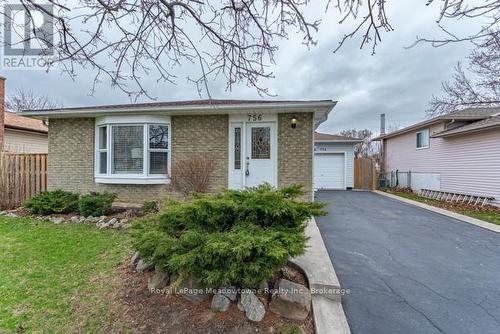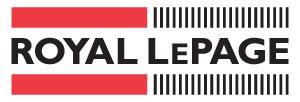



Lisa Roach, Sales Representative




Lisa Roach, Sales Representative

Phone: 905.878.8101
Mobile: 905.875.6666

475
MAIN
STREET
EAST
Milton,
ON
L9T1R1
| Neighbourhood: | 1031 - DP Dorset Park |
| Lot Frontage: | 50.0 Feet |
| Lot Depth: | 120.0 Feet |
| Lot Size: | 50 x 120 FT |
| No. of Parking Spaces: | 4 |
| Floor Space (approx): | 700 - 1100 Square Feet |
| Bedrooms: | 3+1 |
| Bathrooms (Total): | 2 |
| Amenities Nearby: | Park , Public Transit , Schools |
| Equipment Type: | Water Heater |
| Fence Type: | Fenced yard |
| Ownership Type: | Freehold |
| Parking Type: | Attached garage , Garage |
| Property Type: | Single Family |
| Rental Equipment Type: | Water Heater |
| Sewer: | Sanitary sewer |
| Structure Type: | Shed |
| Appliances: | Water softener , Dishwasher , Dryer , Stove , Washer , Window Coverings , Refrigerator |
| Architectural Style: | Bungalow |
| Basement Development: | Finished |
| Basement Type: | Full |
| Building Type: | House |
| Construction Style - Attachment: | Detached |
| Cooling Type: | Central air conditioning |
| Exterior Finish: | Brick , Vinyl siding |
| Flooring Type : | Hardwood , Carpeted |
| Foundation Type: | Poured Concrete |
| Heating Fuel: | Natural gas |
| Heating Type: | Forced air |