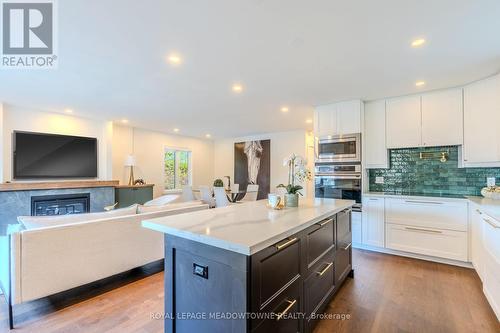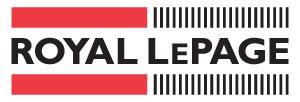



Saad Wali, Sales Representative




Saad Wali, Sales Representative

Phone: 905.878.8101
Mobile: 905.875.6666

475
MAIN
STREET
EAST
Milton,
ON
L9T1R1
| Neighbourhood: | Hill Park |
| Lot Frontage: | 40.1 Feet |
| Lot Depth: | 100.2 Feet |
| Lot Size: | 40.1 x 100.2 FT |
| No. of Parking Spaces: | 6 |
| Floor Space (approx): | 1100 - 1500 Square Feet |
| Bedrooms: | 4 |
| Bathrooms (Total): | 2 |
| Ownership Type: | Freehold |
| Parking Type: | Carport , No Garage |
| Property Type: | Single Family |
| Sewer: | Sanitary sewer |
| Appliances: | All |
| Basement Type: | Full |
| Building Type: | House |
| Construction Status: | Insulation upgraded |
| Construction Style - Attachment: | Detached |
| Cooling Type: | Central air conditioning |
| Exterior Finish: | Brick , Vinyl siding |
| Foundation Type: | Concrete |
| Heating Fuel: | Natural gas |
| Heating Type: | Forced air |