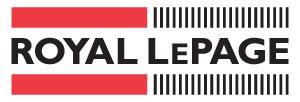For Sale
$527,000
26 HALL Road Unit# 302
,
Georgetown,
Ontario
L7G5G5
2 Beds
2 Baths
#40752382

